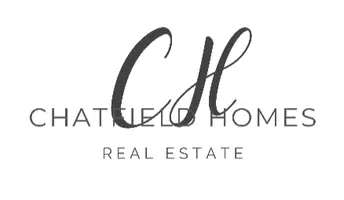1860 E RIVA RIDGE RD Eagle Mountain, UT 84005
4 Beds
4 Baths
2,472 SqFt
UPDATED:
Key Details
Property Type Single Family Home
Sub Type Single Family Residence
Listing Status Active
Purchase Type For Sale
Square Footage 2,472 sqft
Price per Sqft $222
Subdivision Sunset Ridge
MLS Listing ID 2074762
Style Stories: 2
Bedrooms 4
Full Baths 2
Half Baths 1
Three Quarter Bath 1
Construction Status Blt./Standing
HOA Y/N No
Abv Grd Liv Area 1,740
Year Built 2018
Annual Tax Amount $2,417
Lot Size 9,583 Sqft
Acres 0.22
Lot Dimensions 0.0x0.0x0.0
Property Sub-Type Single Family Residence
Property Description
Location
State UT
County Utah
Area Am Fork; Hlnd; Lehi; Saratog.
Zoning Single-Family
Rooms
Basement Full
Interior
Interior Features Bath: Primary, Closet: Walk-In, Disposal, Kitchen: Updated, Range: Gas, Range/Oven: Free Stdng., Granite Countertops
Heating Forced Air, Gas: Central
Cooling Central Air
Flooring Carpet, Laminate, Tile
Fireplaces Number 1
Fireplaces Type Insert
Inclusions Fireplace Insert, Microwave, Range, Refrigerator, Water Softener: Own, Window Coverings
Equipment Fireplace Insert, Window Coverings
Fireplace Yes
Window Features Blinds,Part
Appliance Microwave, Refrigerator, Water Softener Owned
Exterior
Exterior Feature Double Pane Windows, Lighting, Porch: Open
Garage Spaces 3.0
Utilities Available Natural Gas Connected, Electricity Connected, Sewer Connected, Sewer: Public, Water Connected
View Y/N Yes
View Valley
Roof Type Asphalt
Present Use Single Family
Topography Fenced: Part, Sprinkler: Auto-Part, Terrain: Grad Slope, Terrain: Hilly, View: Valley
Porch Porch: Open
Total Parking Spaces 6
Private Pool No
Building
Lot Description Fenced: Part, Sprinkler: Auto-Part, Terrain: Grad Slope, Terrain: Hilly, View: Valley
Faces North
Story 3
Sewer Sewer: Connected, Sewer: Public
Water Culinary
Finished Basement 95
Structure Type Stone,Stucco
New Construction No
Construction Status Blt./Standing
Schools
Middle Schools Frontier
High Schools Westlake
School District Alpine
Others
Senior Community No
Tax ID 66-555-0317
Acceptable Financing Cash, Conventional, FHA, VA Loan
Listing Terms Cash, Conventional, FHA, VA Loan
Virtual Tour https://listings.summit.media/sites/mnqblxr/unbranded





