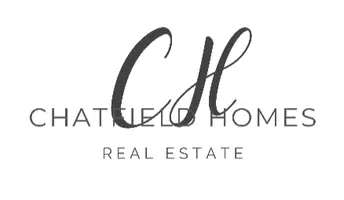703 S 420 E Salem, UT 84653
6 Beds
4 Baths
2,628 SqFt
OPEN HOUSE
Fri Apr 04, 5:00pm - 7:00pm
UPDATED:
Key Details
Property Type Single Family Home
Sub Type Single Family Residence
Listing Status Active
Purchase Type For Sale
Square Footage 2,628 sqft
Price per Sqft $209
Subdivision Valley View
MLS Listing ID 2074507
Style Split-Entry/Bi-Level
Bedrooms 6
Full Baths 3
Three Quarter Bath 1
Construction Status Blt./Standing
HOA Y/N No
Abv Grd Liv Area 2,114
Year Built 1998
Annual Tax Amount $2,558
Lot Size 0.340 Acres
Acres 0.34
Lot Dimensions 0.0x0.0x0.0
Property Sub-Type Single Family Residence
Property Description
Location
State UT
County Utah
Area Payson; Elk Rg; Salem; Wdhil
Zoning Single-Family
Rooms
Basement Full
Main Level Bedrooms 1
Interior
Interior Features Disposal, Kitchen: Updated, Range/Oven: Free Stdng., Granite Countertops
Heating Gas: Central
Cooling Central Air
Flooring Carpet, Tile
Fireplaces Number 1
Inclusions Microwave, Range, Range Hood, Refrigerator, Water Softener: Own, Video Door Bell(s), Video Camera(s)
Fireplace Yes
Window Features Blinds,Drapes
Appliance Microwave, Range Hood, Refrigerator, Water Softener Owned
Laundry Electric Dryer Hookup
Exterior
Exterior Feature Patio: Covered, Patio: Open
Garage Spaces 2.0
Utilities Available Natural Gas Connected, Electricity Connected, Sewer Connected, Water Connected
View Y/N No
Roof Type Asphalt
Present Use Single Family
Porch Covered, Patio: Open
Total Parking Spaces 4
Private Pool No
Building
Story 4
Sewer Sewer: Connected
Water Culinary, Secondary
Finished Basement 50
Structure Type Brick,Stucco
New Construction No
Construction Status Blt./Standing
Schools
Elementary Schools Foothills
Middle Schools Salem Jr
High Schools Salem Hills
School District Nebo
Others
Senior Community No
Tax ID 52-510-0042
Acceptable Financing Cash, FHA, VA Loan
Listing Terms Cash, FHA, VA Loan





