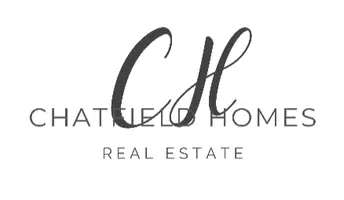6862 W 10205 N Highland, UT 84003
5 Beds
5 Baths
5,602 SqFt
UPDATED:
Key Details
Property Type Single Family Home
Sub Type Single Family Residence
Listing Status Active
Purchase Type For Sale
Square Footage 5,602 sqft
Price per Sqft $303
Subdivision Highlands Ranch
MLS Listing ID 2074367
Style Rambler/Ranch
Bedrooms 5
Full Baths 4
Three Quarter Bath 1
Construction Status Blt./Standing
HOA Y/N No
Abv Grd Liv Area 2,801
Year Built 2002
Annual Tax Amount $5,841
Lot Size 0.860 Acres
Acres 0.86
Lot Dimensions 0.0x0.0x0.0
Property Sub-Type Single Family Residence
Property Description
Location
State UT
County Utah
Area Am Fork; Hlnd; Lehi; Saratog.
Zoning Single-Family
Rooms
Basement Full
Main Level Bedrooms 3
Interior
Interior Features Bath: Sep. Tub/Shower, Central Vacuum, Closet: Walk-In, Kitchen: Second, Vaulted Ceilings, Granite Countertops
Heating Forced Air, Gas: Central
Cooling Central Air
Flooring Carpet, Tile, Slate
Fireplaces Number 2
Inclusions Refrigerator, Swing Set, Trampoline
Equipment Swing Set, Trampoline
Fireplace Yes
Window Features Full
Appliance Refrigerator
Exterior
Exterior Feature Basement Entrance, Lighting, Patio: Covered
Garage Spaces 6.0
Utilities Available Natural Gas Connected, Electricity Connected, Sewer Connected, Sewer: Public, Water Connected
View Y/N Yes
View Mountain(s)
Roof Type Asphalt
Present Use Single Family
Topography Cul-de-Sac, Fenced: Part, Sprinkler: Auto-Full, View: Mountain
Porch Covered
Total Parking Spaces 6
Private Pool No
Building
Lot Description Cul-De-Sac, Fenced: Part, Sprinkler: Auto-Full, View: Mountain
Story 2
Sewer Sewer: Connected, Sewer: Public
Water Culinary, Irrigation: Pressure
Finished Basement 100
Structure Type Brick,Stucco
New Construction No
Construction Status Blt./Standing
Schools
Elementary Schools Freedom
Middle Schools American Fork
High Schools American Fork
School District Alpine
Others
Senior Community No
Tax ID 41-454-0011
Acceptable Financing Cash, Conventional
Listing Terms Cash, Conventional





