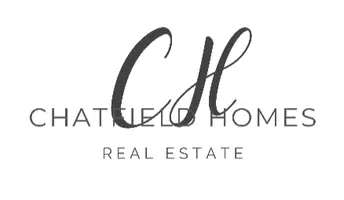3488 W EMMAS #119 Riverton, UT 84065
3 Beds
3 Baths
2,288 SqFt
UPDATED:
Key Details
Property Type Single Family Home
Sub Type Single Family Residence
Listing Status Active
Purchase Type For Sale
Square Footage 2,288 sqft
Price per Sqft $319
Subdivision Homestead
MLS Listing ID 2069134
Style Stories: 2
Bedrooms 3
Full Baths 3
Construction Status Und. Const.
HOA Fees $200/mo
HOA Y/N Yes
Abv Grd Liv Area 2,288
Year Built 2025
Annual Tax Amount $3,600
Lot Size 6,098 Sqft
Acres 0.14
Lot Dimensions 60.0x100.0x60.0
Property Sub-Type Single Family Residence
Property Description
Location
State UT
County Salt Lake
Area Wj; Sj; Rvrton; Herriman; Bingh
Zoning Single-Family
Rooms
Basement Slab
Main Level Bedrooms 2
Interior
Interior Features Closet: Walk-In, Den/Office, Disposal, Oven: Gas, Oven: Wall, Range: Countertop, Range: Gas, Low VOC Finishes
Cooling Central Air
Flooring Carpet, Laminate, Tile
Inclusions Electric Air Cleaner, Microwave, Range Hood, Smart Thermostat(s)
Fireplace No
Window Features None
Appliance Electric Air Cleaner, Microwave, Range Hood
Exterior
Exterior Feature Double Pane Windows, Patio: Covered
Garage Spaces 2.0
Utilities Available Natural Gas Connected, Electricity Connected, Sewer Connected, Water Connected
Amenities Available Pet Rules, Pets Permitted, Trash
View Y/N No
Roof Type Asphalt,Pitched
Present Use Single Family
Topography Corner Lot, Curb & Gutter, Fenced: Full, Sidewalks, Sprinkler: Auto-Full, Drip Irrigation: Auto-Part
Handicap Access Accessible Hallway(s), Accessible Entrance, Customized Wheelchair Accessible
Porch Covered
Total Parking Spaces 2
Private Pool No
Building
Lot Description Corner Lot, Curb & Gutter, Fenced: Full, Sidewalks, Sprinkler: Auto-Full, Drip Irrigation: Auto-Part
Faces South
Story 2
Sewer Sewer: Connected
Water Culinary
Structure Type Asphalt,Stone,Cement Siding
New Construction Yes
Construction Status Und. Const.
Schools
Elementary Schools Rose Creek
Middle Schools South Hills
High Schools Riverton
School District Jordan
Others
HOA Fee Include Trash
Senior Community Yes
Tax ID 27-32-201-021
Monthly Total Fees $200
Acceptable Financing Cash, Conventional, FHA, VA Loan
Listing Terms Cash, Conventional, FHA, VA Loan





