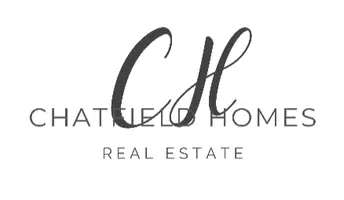1265 Ponderosa DR Duck Creek Village, UT 84762
3 Beds
3 Baths
2,400 SqFt
UPDATED:
Key Details
Property Type Single Family Home
Sub Type Single Family Residence
Listing Status Active
Purchase Type For Sale
Square Footage 2,400 sqft
Price per Sqft $358
Subdivision Swains Creek Pines
MLS Listing ID 109557
Style Cabin
Bedrooms 3
Full Baths 3
Construction Status Existing
HOA Fees $205
Originating Board Iron County Board of REALTORS®
Year Built 2014
Annual Tax Amount $4,298
Lot Size 2,400 Sqft
Acres 0.61
Property Sub-Type Single Family Residence
Property Description
Location
State UT
County Kane
Community Swains Creek Pines
Direction On UT-14 E in Cedar City, continue straight for 35miles. Turn R onto Swains Creek Rd. Continue for 1.7mi then turn L onto N Harris Spg Rd then slght L onto N Harris Spg Rd. Take a sharp L onto N Rock Ledge then L on Ponderosa Dr. Home on L.
Rooms
Basement Walk Out/Daylight
Interior
Interior Features Garage Door Opener, Window Coverings
Heating Forced Air
Cooling Central Air, Ceiling Fan(s)
Fireplace Yes
Window Features Double Pane Windows
Exterior
Garage Spaces 2.0
Utilities Available Culinary, City, Electricity Available, Propane, Septic Tank
Porch Deck Covered, Patio Covered
Total Parking Spaces 2
Garage Yes
Building
Architectural Style Cabin
Structure Type Frame,Log Siding
New Construction No
Construction Status Existing
Others
HOA Fee Include Snow Removal,Other - See Remarks
Senior Community No
Tax ID 81-519





