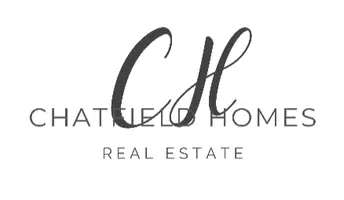
3616 N 600 E Pleasant View, UT 84414
4 Beds
5 Baths
4,135 SqFt
UPDATED:
11/17/2024 04:27 PM
Key Details
Property Type Single Family Home
Sub Type Single Family Residence
Listing Status Active
Purchase Type For Sale
Square Footage 4,135 sqft
Price per Sqft $241
MLS Listing ID 2031555
Style Rambler/Ranch
Bedrooms 4
Full Baths 3
Half Baths 2
Construction Status Blt./Standing
HOA Y/N No
Abv Grd Liv Area 2,338
Year Built 2024
Annual Tax Amount $1
Lot Size 0.280 Acres
Acres 0.28
Lot Dimensions 0.0x0.0x0.0
Property Description
Location
State UT
County Weber
Area Ogdn; Farrw; Hrsvl; Pln Cty.
Zoning Single-Family
Rooms
Basement Daylight, Full
Primary Bedroom Level Floor: 1st, Basement
Master Bedroom Floor: 1st, Basement
Main Level Bedrooms 2
Interior
Interior Features Bath: Master, Closet: Walk-In, Den/Office, Disposal, Floor Drains, Range/Oven: Free Stdng., Granite Countertops
Heating Forced Air
Cooling Central Air
Flooring Carpet, Hardwood, Tile
Fireplaces Number 1
Inclusions Microwave, Range, Range Hood
Fireplace Yes
Appliance Microwave, Range Hood
Laundry Electric Dryer Hookup
Exterior
Exterior Feature Deck; Covered, Double Pane Windows, Patio: Covered, Walkout
Garage Spaces 4.0
Utilities Available Natural Gas Connected, Electricity Connected, Sewer Connected, Sewer: Public, Water Connected
Waterfront No
View Y/N No
Roof Type Asphalt
Present Use Single Family
Topography Curb & Gutter, Road: Paved
Porch Covered
Total Parking Spaces 6
Private Pool false
Building
Lot Description Curb & Gutter, Road: Paved
Story 3
Sewer Sewer: Connected, Sewer: Public
Water Culinary, Secondary
Finished Basement 100
Structure Type Clapboard/Masonite,Stucco
New Construction No
Construction Status Blt./Standing
Schools
Elementary Schools Lomond View
Middle Schools North Ogden
High Schools Weber
School District Weber
Others
Senior Community No
Tax ID 16-230-0032
Acceptable Financing Cash, Conventional, FHA, VA Loan
Listing Terms Cash, Conventional, FHA, VA Loan






