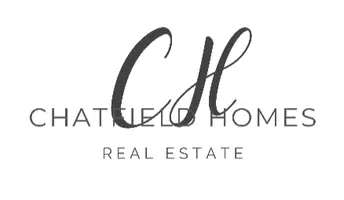672 SKYVIEW CIR North Salt Lake, UT 84054
5 Beds
7 Baths
6,685 SqFt
UPDATED:
Key Details
Property Type Single Family Home
Sub Type Single Family Residence
Listing Status Active
Purchase Type For Sale
Square Footage 6,685 sqft
Price per Sqft $471
Subdivision Eaglewood Cove Sub
MLS Listing ID 2024737
Style Stories: 2
Bedrooms 5
Full Baths 5
Half Baths 2
Construction Status To Be Built
HOA Y/N No
Abv Grd Liv Area 3,544
Year Built 2024
Annual Tax Amount $10,671
Lot Size 8.120 Acres
Acres 8.12
Lot Dimensions 0.0x0.0x0.0
Property Sub-Type Single Family Residence
Property Description
Location
State UT
County Davis
Area Bntfl; Nsl; Cntrvl; Wdx; Frmtn
Rooms
Basement Daylight
Main Level Bedrooms 1
Interior
Interior Features Bar: Wet, Bath: Primary, Closet: Walk-In, Den/Office, Disposal, Great Room, Oven: Gas, Vaulted Ceilings
Cooling Central Air, Seer 16 or higher
Flooring Carpet, Tile
Fireplaces Number 1
Fireplaces Type Insert
Inclusions Ceiling Fan, Fireplace Insert, Microwave, Range, Range Hood, Refrigerator, Smart Thermostat(s)
Equipment Fireplace Insert
Fireplace Yes
Appliance Ceiling Fan, Microwave, Range Hood, Refrigerator
Laundry Electric Dryer Hookup, Gas Dryer Hookup
Exterior
Exterior Feature Patio: Covered, Sliding Glass Doors
Garage Spaces 3.0
Utilities Available Natural Gas Connected, Electricity Connected, Sewer Connected, Sewer: Public, Water Connected
View Y/N Yes
View Mountain(s)
Roof Type Asphalt
Present Use Single Family
Topography Cul-de-Sac, Curb & Gutter, Terrain: Mountain, View: Mountain
Porch Covered
Total Parking Spaces 3
Private Pool No
Building
Lot Description Cul-De-Sac, Curb & Gutter, Terrain: Mountain, View: Mountain
Story 3
Sewer Sewer: Connected, Sewer: Public
Water Culinary
Finished Basement 100
Structure Type Cement Siding,Metal Siding
New Construction Yes
Construction Status To Be Built
Schools
Elementary Schools Orchard
Middle Schools South Davis
High Schools Woods Cross
School District Davis
Others
Senior Community No
Tax ID 01-203-0113
Acceptable Financing Cash, Conventional
Listing Terms Cash, Conventional





