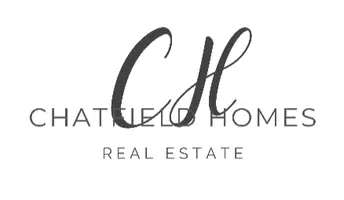
1908 W DOTTEREL CIR #21 Heber City, UT 84032
4 Beds
6 Baths
3,243 SqFt
UPDATED:
09/17/2024 03:43 PM
Key Details
Property Type Townhouse
Sub Type Townhouse
Listing Status Active
Purchase Type For Sale
Square Footage 3,243 sqft
Price per Sqft $685
Subdivision Sage Hen
MLS Listing ID 2022289
Style Stories: 2
Bedrooms 4
Full Baths 1
Half Baths 2
Three Quarter Bath 3
Construction Status Und. Const.
HOA Fees $240/mo
HOA Y/N Yes
Abv Grd Liv Area 2,260
Annual Tax Amount $1
Lot Size 4,356 Sqft
Acres 0.1
Lot Dimensions 0.0x0.0x0.0
Property Description
Location
State UT
County Wasatch
Area Charleston; Heber
Zoning Short Term Rental Allowed
Rooms
Basement Full
Primary Bedroom Level Floor: 2nd
Master Bedroom Floor: 2nd
Interior
Interior Features Bar: Wet, Bath: Master, Bath: Sep. Tub/Shower, Closet: Walk-In, Disposal, Oven: Double, Range: Countertop, Range: Gas, Vaulted Ceilings
Heating Forced Air, Gas: Central
Cooling Central Air
Flooring Carpet, Hardwood, Tile
Fireplaces Number 1
Inclusions Humidifier, Microwave, Range, Range Hood, Refrigerator
Equipment Humidifier
Fireplace Yes
Appliance Microwave, Range Hood, Refrigerator
Exterior
Exterior Feature Deck; Covered, Double Pane Windows, Entry (Foyer), Sliding Glass Doors, Patio: Open
Garage Spaces 2.0
Utilities Available Natural Gas Connected, Electricity Connected, Sewer Connected, Water Connected
Amenities Available Other, Insurance, Pets Permitted, Snow Removal, Trash, Water
Waterfront No
View Y/N Yes
View Lake, Mountain(s)
Roof Type Metal
Present Use Residential
Topography Sprinkler: Auto-Full, Terrain: Grad Slope, View: Lake, View: Mountain
Porch Patio: Open
Total Parking Spaces 4
Private Pool false
Building
Lot Description Sprinkler: Auto-Full, Terrain: Grad Slope, View: Lake, View: Mountain
Faces Southeast
Story 3
Sewer Sewer: Connected
Water Culinary
Finished Basement 95
Structure Type Stone,Other
New Construction Yes
Construction Status Und. Const.
Schools
Elementary Schools J R Smith
Middle Schools Rocky Mountain
High Schools Wasatch
School District Wasatch
Others
HOA Fee Include Insurance,Trash,Water
Senior Community No
Tax ID 00-0021-7349
Monthly Total Fees $240
Acceptable Financing Cash, Conventional, Exchange
Listing Terms Cash, Conventional, Exchange






