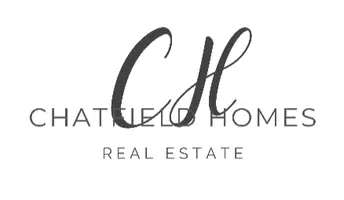
4280 N COAL CRK Price, UT 84501
4 Beds
3 Baths
3,254 SqFt
UPDATED:
11/02/2024 06:08 AM
Key Details
Property Type Single Family Home
Sub Type Single Family Residence
Listing Status Active
Purchase Type For Sale
Square Footage 3,254 sqft
Price per Sqft $145
Subdivision Funnon Shimmin Subdivision
MLS Listing ID 2021667
Style Stories: 2
Bedrooms 4
Full Baths 2
Three Quarter Bath 1
Construction Status Blt./Standing
HOA Y/N No
Abv Grd Liv Area 2,019
Year Built 2005
Annual Tax Amount $3,185
Lot Size 2.500 Acres
Acres 2.5
Lot Dimensions 0.0x0.0x0.0
Property Description
Location
State UT
County Carbon
Area Price; Carbonville
Zoning Single-Family
Rooms
Basement Entrance, Full
Primary Bedroom Level Floor: 2nd
Master Bedroom Floor: 2nd
Main Level Bedrooms 1
Interior
Interior Features See Remarks, Bath: Master, Closet: Walk-In, Den/Office, Gas Log, Great Room, Kitchen: Second, Oven: Wall, Range: Countertop, Vaulted Ceilings, Instantaneous Hot Water
Heating Forced Air, Propane, Wood
Cooling Central Air
Flooring Carpet, Hardwood, Tile, Concrete
Fireplaces Number 2
Inclusions See Remarks, Ceiling Fan, Dryer, Hot Tub, Microwave, Range, Range Hood, Refrigerator, Storage Shed(s), Washer, Wood Stove
Equipment Hot Tub, Storage Shed(s), Wood Stove
Fireplace Yes
Window Features Drapes,Shades
Appliance Ceiling Fan, Dryer, Microwave, Range Hood, Refrigerator, Washer
Laundry Electric Dryer Hookup
Exterior
Exterior Feature Balcony, Basement Entrance, Double Pane Windows, Horse Property, Out Buildings, Storm Doors
Utilities Available Natural Gas Connected, Electricity Connected, Sewer: Septic Tank, Water Connected
Waterfront No
View Y/N Yes
View Mountain(s), Valley
Roof Type Metal
Present Use Single Family
Topography See Remarks, Additional Land Available, Road: Paved, Secluded Yard, View: Mountain, View: Valley, Private
Handicap Access See Remarks, Accessible Hallway(s), Visible Alerts
Private Pool false
Building
Lot Description See Remarks, Additional Land Available, Road: Paved, Secluded, View: Mountain, View: Valley, Private
Faces North
Story 3
Sewer Septic Tank
Water Culinary
Finished Basement 100
Structure Type Log,Metal Siding,Other
New Construction No
Construction Status Blt./Standing
Schools
Elementary Schools Wellington
Middle Schools Mont Harmon
High Schools Carbon
School District Carbon
Others
Senior Community No
Tax ID 02-1775-0004
Acceptable Financing Cash, Conventional, FHA, VA Loan
Listing Terms Cash, Conventional, FHA, VA Loan






