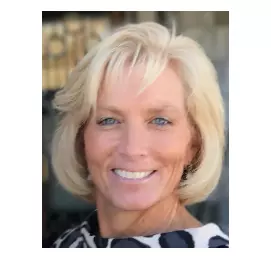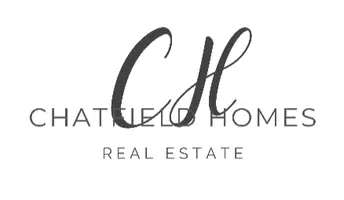
4141 E CANYON ESTATES DR Cottonwood Heights, UT 84121
5 Beds
5 Baths
8,123 SqFt
UPDATED:
11/07/2024 07:07 AM
Key Details
Property Type Single Family Home
Sub Type Single Family Residence
Listing Status Active
Purchase Type For Sale
Square Footage 8,123 sqft
Price per Sqft $920
Subdivision Tavaci
MLS Listing ID 1995424
Bedrooms 5
Full Baths 4
Three Quarter Bath 1
Construction Status Blt./Standing
HOA Fees $500/mo
HOA Y/N Yes
Abv Grd Liv Area 6,103
Year Built 2008
Annual Tax Amount $34,522
Lot Size 1.540 Acres
Acres 1.54
Lot Dimensions 0.0x0.0x0.0
Property Description
Location
State UT
County Salt Lake
Area Holladay; Murray; Cottonwd
Zoning Single-Family
Rooms
Primary Bedroom Level Floor: 1st
Master Bedroom Floor: 1st
Main Level Bedrooms 4
Interior
Interior Features Closet: Walk-In, Den/Office
Heating Electric, Forced Air, Wall Furnace
Cooling Central Air, Natural Ventilation
Flooring Hardwood, Tile
Fireplaces Number 3
Fireplace Yes
Laundry Gas Dryer Hookup
Exterior
Exterior Feature Double Pane Windows, Sliding Glass Doors, Walkout
Garage Spaces 3.0
Pool Fenced, Heated, In Ground, With Spa, Electronic Cover
Utilities Available Natural Gas Connected, Electricity Connected, Sewer Connected, Water Connected
Amenities Available Pets Permitted
Waterfront No
View Y/N Yes
View Mountain(s), Valley
Roof Type Asphalt,Flat,Membrane
Present Use Single Family
Topography Cul-de-Sac, Terrain, Flat, Terrain: Hilly, View: Mountain, View: Valley, Drip Irrigation: Auto-Full, Private
Handicap Access Accessible Hallway(s)
Total Parking Spaces 3
Private Pool true
Building
Lot Description Cul-De-Sac, Terrain: Hilly, View: Mountain, View: Valley, Drip Irrigation: Auto-Full, Private
Faces South
Story 3
Sewer Sewer: Connected
Water Culinary
Finished Basement 100
Structure Type Cedar,Stone,Stucco
New Construction No
Construction Status Blt./Standing
Schools
Elementary Schools None/Other
Middle Schools None/Other
High Schools None/Other
Others
Senior Community No
Tax ID 22-25-226-007
Monthly Total Fees $500
Acceptable Financing Cash, Conventional, Exchange, Lease Option, Owner 2nd, Seller Finance
Listing Terms Cash, Conventional, Exchange, Lease Option, Owner 2nd, Seller Finance






